The kitchen is now pretty much done. Finishing details are in my lap and they are taking longer than I would like.
The baseboards are the big thing right now. When we built the house we had custom cut oak baseboards throughout. The "designer" and contractor suggested we could "get rid of those" and put in flat white paint grade baseboards.
MrsTMB restrained me from throwing them out of the house.
She is away for another 6 weeks or so and I am working my way through the baseboards, sanding, stripping, staining and clear coating so they can go back down.
It is work I enjoy doing, but is is time consuming and sadly work gets in the way from time to time.
My two favourite things in the kitchen are the really deep sink, and the refrigerator drawer that keeps beverages handy and cold.


 Likes:
Likes: 

 Reply With Quote
Reply With Quote

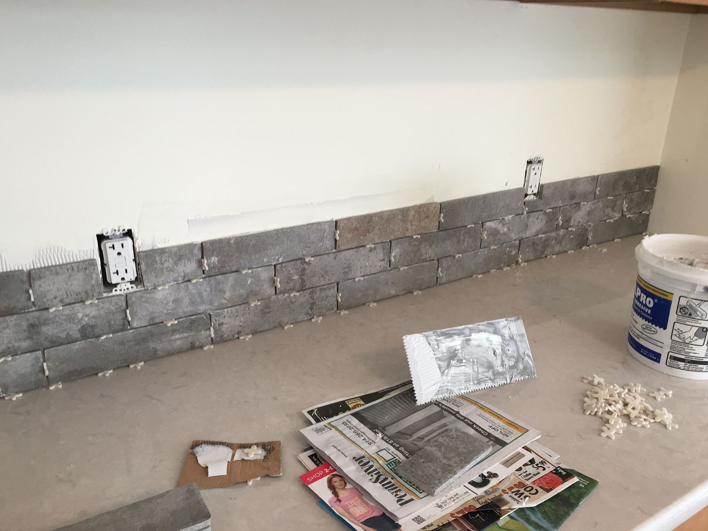
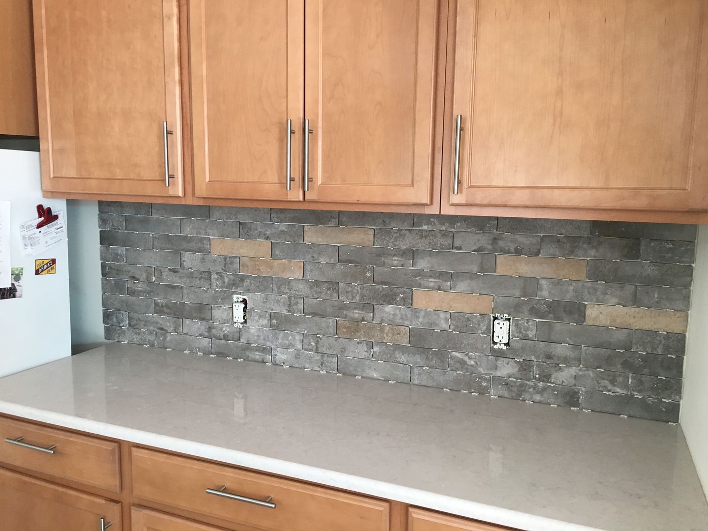
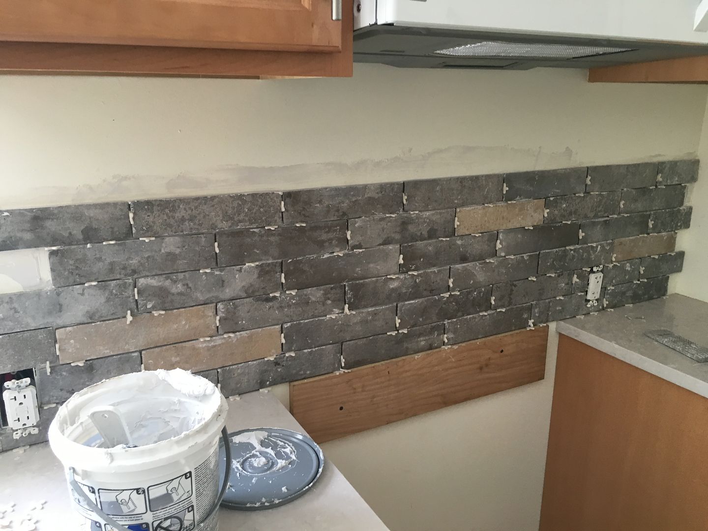
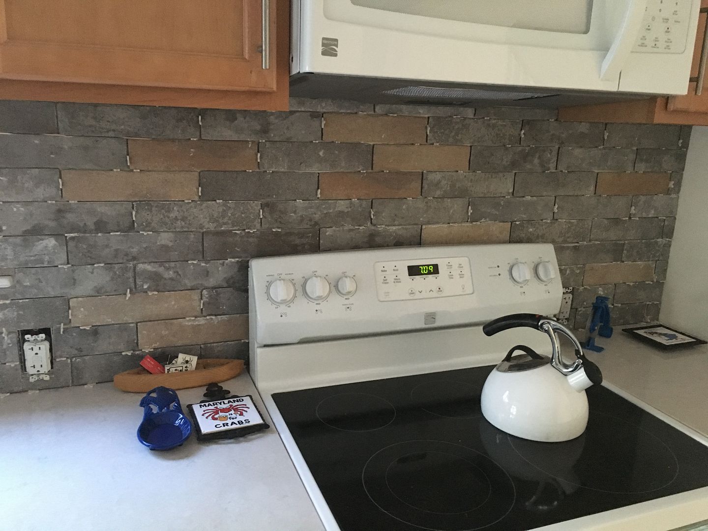
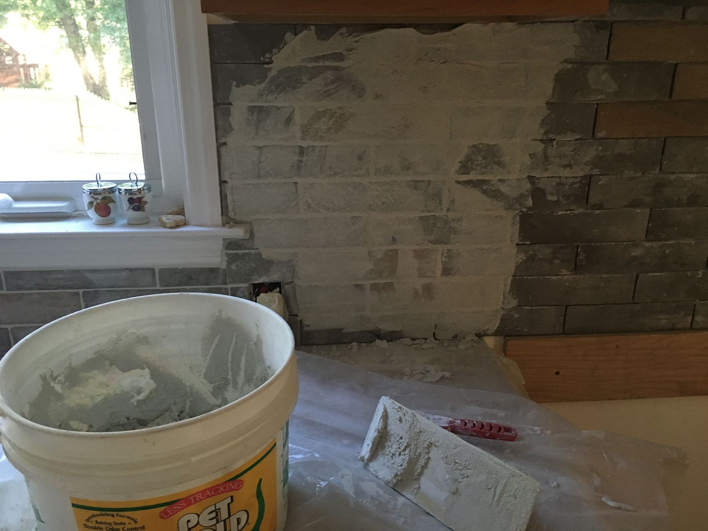
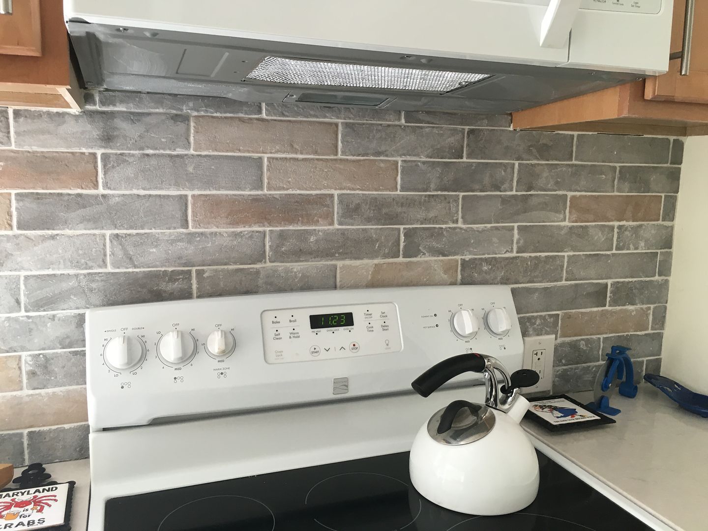
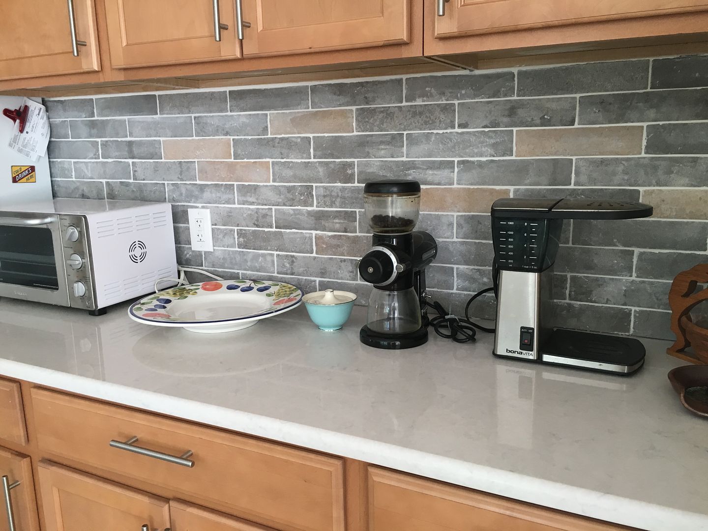
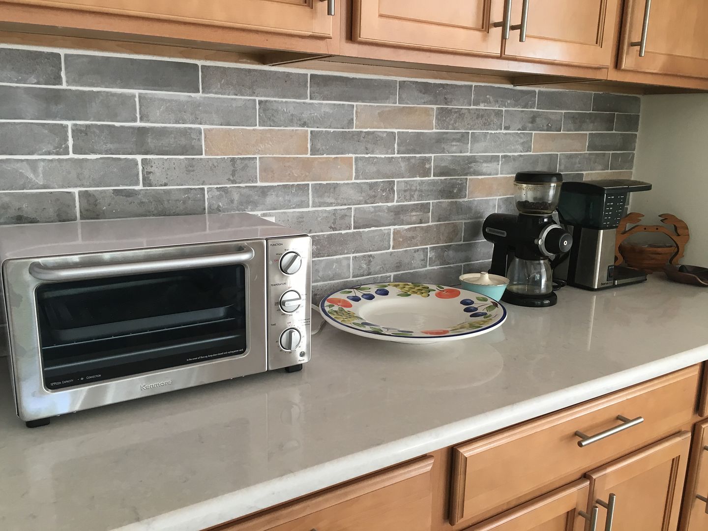
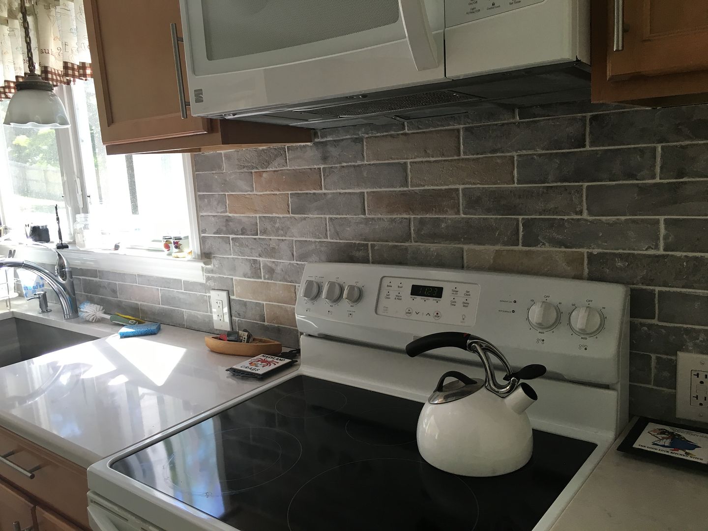
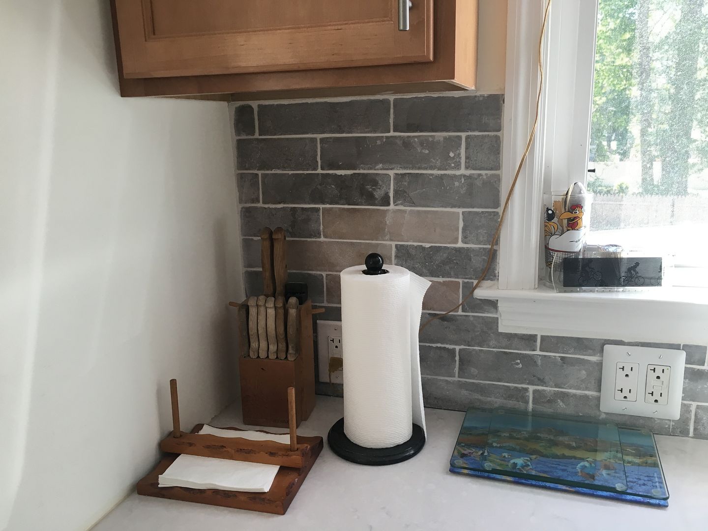
Bookmarks