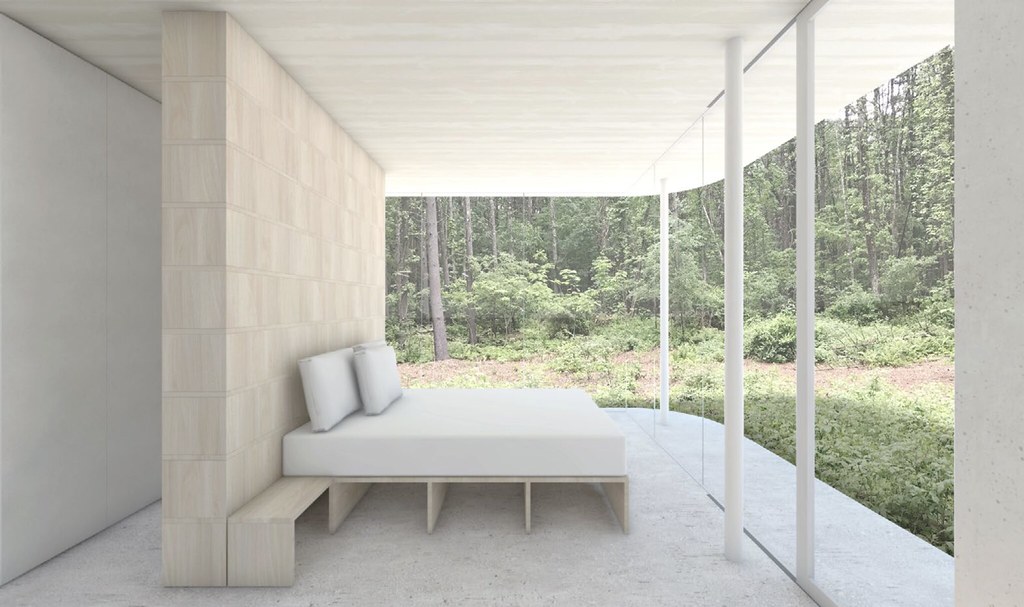 Re: Finally Bought Some Land
Re: Finally Bought Some Land
Speaking of frost free spigots...absolutely necessary but so easy to do on the outdoor shower...Make the hot and cold pipes easily drainable. In other words, put a valve where you can get to it easily and have the pipes to the shower sloped to the valve a bit. Also, remove any back flow type thing in the shower head. In this way you can use the shower on those random warm enough to use it even though it is the beginning of December days. Just open the drain valves and the valve that turns the shower on/ adjust water temp before you leave or aren't going to use it for a day or so.
Also, a big hook or two nearby to hang a robe so you don't get icicles hanging off of you on your way back into the house.
The only thing nicer than an outdoor shower during a snow storm when the air is just below freezing is a soak in a hot tub while the snow is falling.
« If I knew what I was doing, I’d be doing it right now »
-Jon Mandel


 Likes:
Likes: 

 Reply With Quote
Reply With Quote
















Bookmarks