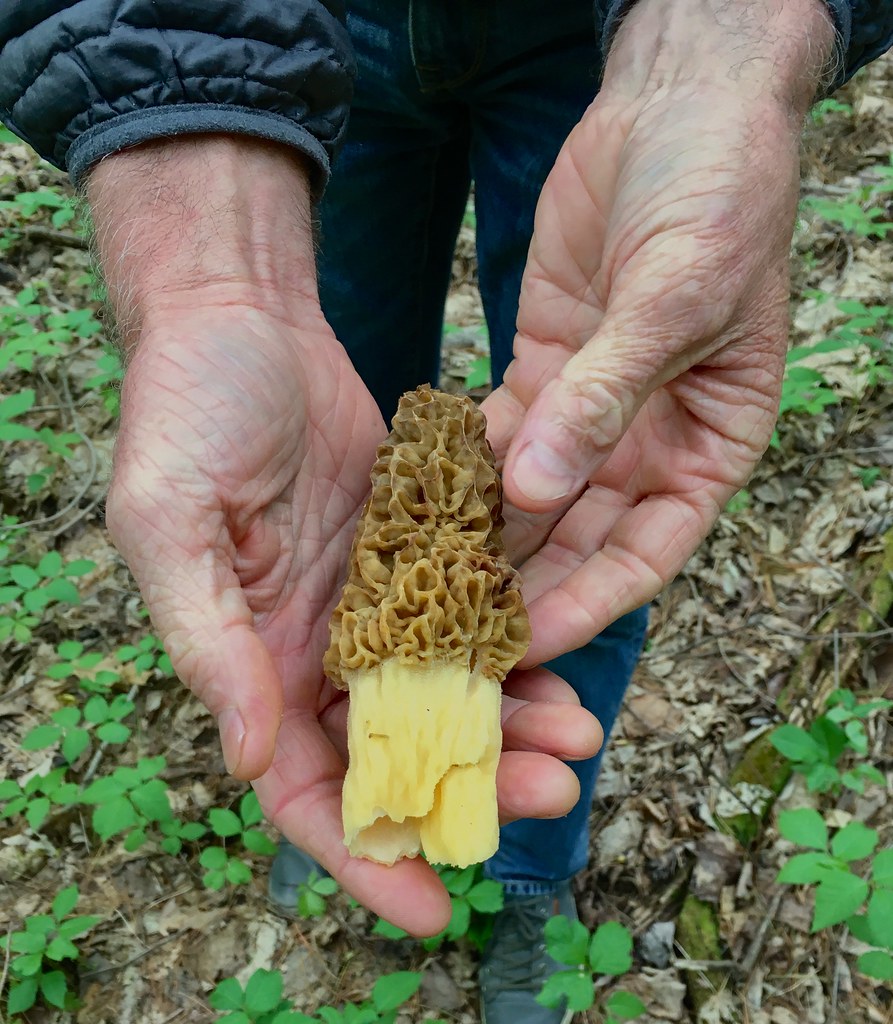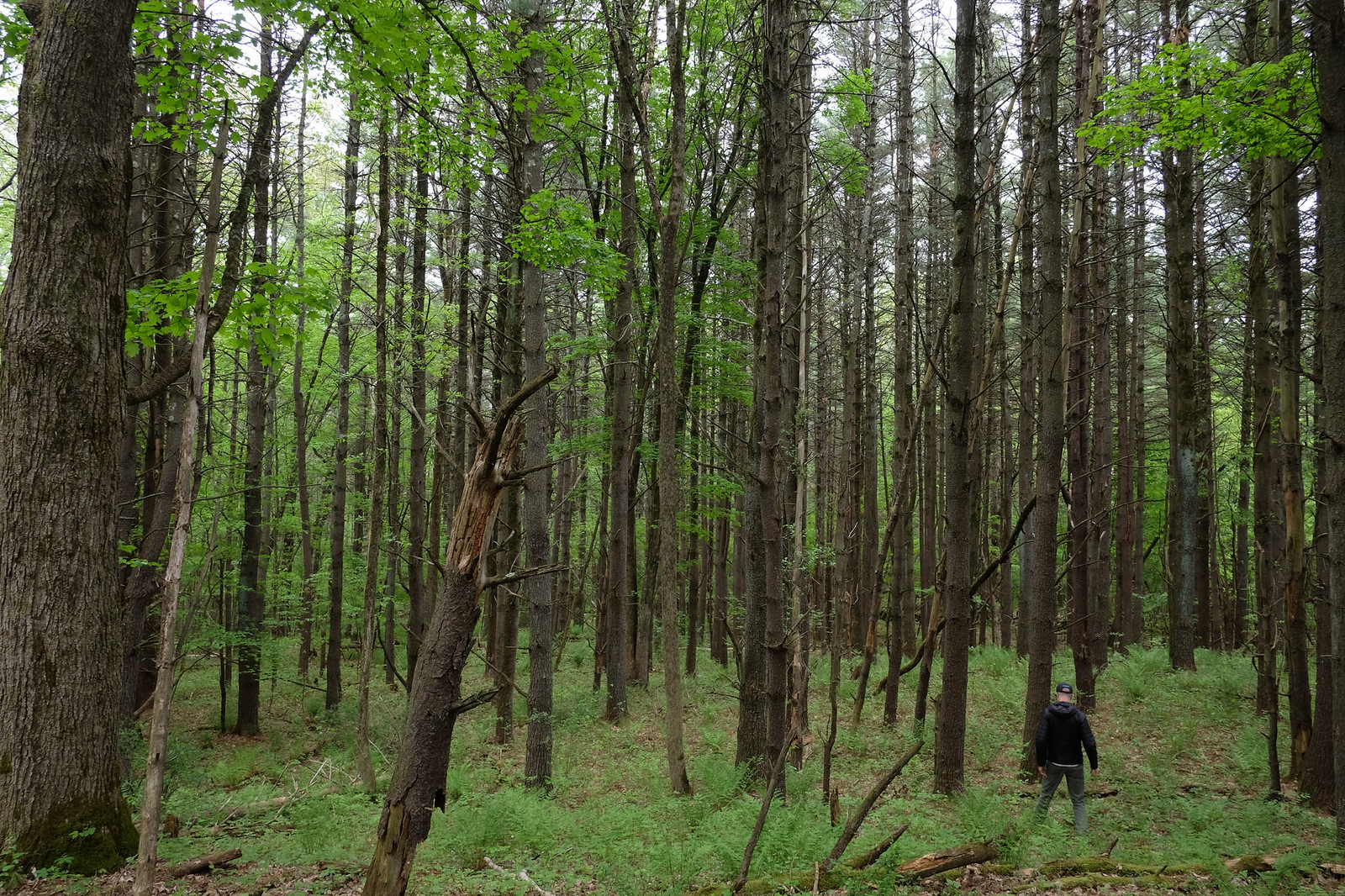 Re: Finally Bought Some Land
Re: Finally Bought Some Land
Totally agree with Vertical Doug about the closets even though you explained because your needs will grow even if you are not into accumulating. I have been shocked at how much stuff (when the idea was to de-stuff) our four season lake house has. It just grows and grows and needs to be stored in the off-season. For instance, we got two pairs of snowshoes. That became four pairs so that if guests came from the big city we were prepared. And so on. So, not closets per se but off-season storage areas. Also, it may be on here and I am not seeing it, and it may be tricky but having a wash basin type sink and perhaps having the w/d in the mud room is another thing I wish I had. Again, this is stuff that may be on the plans and I just can't read but I mention it because as I find in my case I didn't think about it and not having these things can be a limiting factor of using the land.
« If I knew what I was doing, I’d be doing it right now »
-Jon Mandel


 Likes:
Likes: 


 Reply With Quote
Reply With Quote







Bookmarks