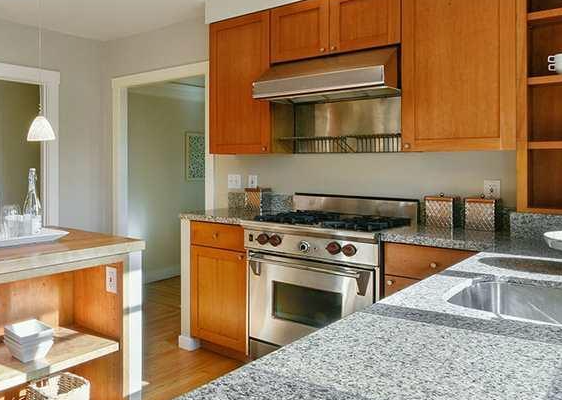 Re: New Kitchens / Remodels
Re: New Kitchens / Remodels
@caleb, the fan has to push against the friction of the duct, and it makes no difference whether the duct is horizontal or vertical. It's just the total length plus the resistance of all the fittings added together. Size (and velocity) will have a big effect on pressure drop too. Commercial kitchen exhaust ducts used to be designed for fairly high velocity, 1500 fpm, to keep aerosols suspended. But the minimum has been dropped to 500 fpm in recent history because it results in less grease accumulation.
It doesn't sound like either of your options is going to have a significant length or a bunch of fittings. Regardless of routing, I'd make sure they plan to use rigid duct, and not flex like below.
The rigid duct should be straight and not have a belly in it to collect moisture. The duct in my house is horizontal, rectangular, aluminum, and has been AOK since 1978. Don't worry about going out the sidewall of the house.
If it's running through an unconditioned space you should insulate it so it won't condense once it warms up. If it's running through a conditioned space make sure you have a backdraft damper to keep it from condensing on the outer surface when off in cold weather. They also work well to keep wrens out.
And I'll repeat a warning. If your fan has a large exhaust air volume, like more than 400 cfm*, give some consideration as to where the makeup air will be pulled from. You don't want it supplied through your dryer vent, bathroom exhaust fan, or flue (especially for a gas-fired appliance).

* Full-on commercial kitchen hoods for appliances like char-broilers and deep-fat fryers will be designed for 240-360 cfm per linear foot.
Last edited by thollandpe; 05-18-2022 at 05:12 PM.
Trod Harland, Pickle Expediter
Not everything that is faced can be changed, but nothing can be changed until it is faced. — James Baldwin


 Likes:
Likes: 


 Reply With Quote
Reply With Quote



Bookmarks