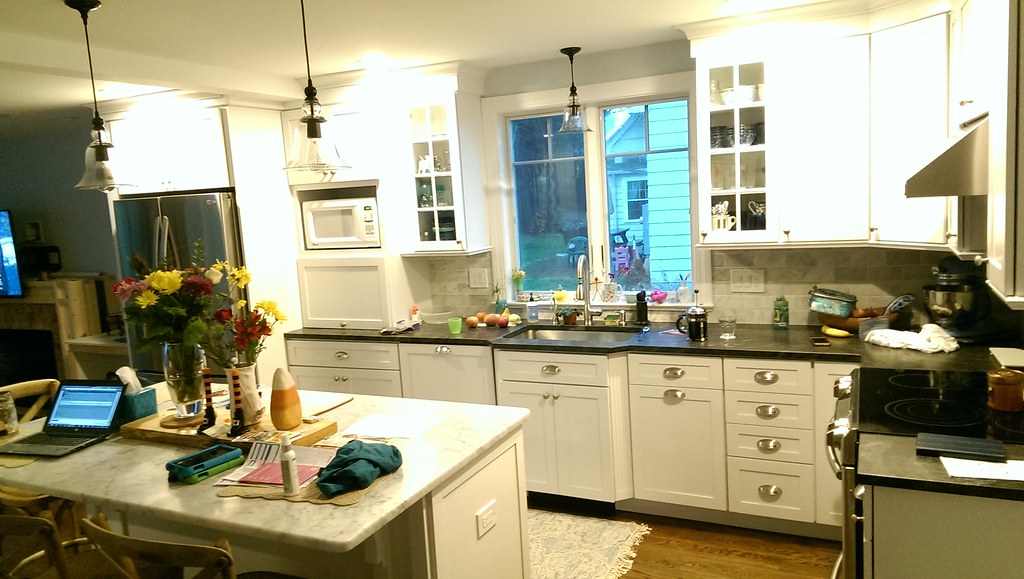I over-researched kitchen appliances to the point that they were all considered crap with huge flaws no matter what the price tag was. We looked at Viking, Wolf, BlueStar, Capital, Miele and others. In the end, we went with Miele based on reputation, function and features. I really, really wanted open burners, but the Miele puts out a very respectable amount of heat for closed burners.
Josh Simonds
www.nixfrixshun.com
www.facebook.com/NFSspeedshop
www.bicycle-coach.com
Vsalon Fromage De TÍte
You guys are way more up market than we are. We just got a package deal for the whole kitchen for all the appliances at a local place. We are renovating the upper unit in a two flat, so I kept telling the wife that when our son is school age, we might not stay in the city. So it will be a very nice rental for us if we keep the building. Took us forever to get a plumber to rough in the pipes in the kitchen and bath. Galv is now PVC and copper. I just want this to be over and move in.
EwS
We just replaced a 16.5 yo KitchenAid dishwasher with another one. The soap dispenser died and the racks were starting to break and were corroded a bit. Replacement costs approached 70% of a new unit, so the old unit was sent to Construction Junction...somebody will use it as the stainless tub looked brand new and the motor worked well.
Wash report to follow, but Mrs. RW was so excited, that I received a text before the protective plastic was removed. It was a toss-up with a compatible Bosch unit but she favored some of the KitchenAid features and of course, there was a promotion going on. YMMV.
I'm convinced that I will be sorely disappointed in the performance of Miele goods over the mid range LG appliances they are replacing. I hope I am wrong there! If nothing else, we save some space by having a microwave (speedoven) in the range. I'm more excited about the new plumbing, electrical and HVAC. I'm sensing a trend in residential construction: the plumbers! Damn them!
^ remember, old plumbers never die...they just smell that way. Try that joke on for size with your plumber and see if he laughs. Wait...maybe not until he's done with your renovation.
Now we begin. Everything except the trades are PIF and demo starts in two weeks. We are fortunate that the addition has a full working kitchen so we won't skip a beat during the mayhem.
It is a fairly simple galley kitchen with a very large cooking/eating island and alot of storage. Dark granite countertops, kitchenaide range/fridge/dw, no microwave, Krauss (KHF200-30 farmhouse single bowl SS sink) and reuse a real nice Grohe single hole kitchen faucet that I rebuilt this year. Cabinets are from Canada, thanks Grant ;)
Josh Simonds
www.nixfrixshun.com
www.facebook.com/NFSspeedshop
www.bicycle-coach.com
Vsalon Fromage De TÍte
Josh Simonds
www.nixfrixshun.com
www.facebook.com/NFSspeedshop
www.bicycle-coach.com
Vsalon Fromage De TÍte
Well, the electrical is done. The gas is done. The plumbing is done.
Drywall is almost finished and the new appliances are sitting in the garage.
It is all rather exciting if I concentrate on not thinking about the cheques yet to be written.
Final pricing for the quartz came in today ..... $5,000 less than I had estimated.
Did someone say "new bike"?
TT, push that fridge to the right and add another cabinet width worth of counter top between the sink and the fridge. You can not have too much cabinet space there, I promise. My layout is similar with only dishwasher and single width cabinet between fridge and sink and I really wish I had pushed my fridge by another 24 inches. I had the space to do it, just like you.
KTerrific suggestion R. What you can not see is that the remainder of the room is our living room. If we did move the fridge, visually, the space becomes confusing. As it is I will build overhead bulkheads aside the island hood to help define boundaries. The desk you see on far right is the one "kitchen" elment which ties into our current living room and will have a dark cherry finish different from the white kitchen cabinets. I will take a before picture and post it, you'll see.
Josh Simonds
www.nixfrixshun.com
www.facebook.com/NFSspeedshop
www.bicycle-coach.com
Vsalon Fromage De TÍte
Here's a picture of ours. I wish I shoved another 18 or 24 inch wide cabinet to the left of the sink so we would have had more counter space. You can see it would mean eating into the family room space (the wall to the left of the fridge is 14 feet I think), but if I did it over, I'd be ok with that. The family room wall is in the process of becoming built in book shelves with an electric fireplace insert under the tv
You could make that desk narrower, with drawers on one side only and still tie it in. Food for thought before it's too late. Oh, and every designer and contractor will tell you, the fridge is the worst appliance. Almost always a pain to locate it without disrupting something else

Cabinets are going in, and we picked our countertops today. A little statement-ish. I hope it works.
IMG_0915.jpg
Bookmarks